- 2 Beds
- 2 Baths
- 1200 Sqft
- 1 Garage
Overview
- Rooms: 7
- Beds: 5
- Area: 3200 Sqft2
- Baths: 3
- Garage: Yes (5 Capacity)
- Swimming: Yes
Description
A family apartment is more than just a building: it's a space where memories are made, milestones are celebrated, and daily life flows with comfort and ease. Carefully designed to meet the needs of modern families, these homes strike a perfect balance between functionality, security, and style.
Layout and Space
Family apartments typically have multiple bedrooms, often two to four, with plenty of room to allow each family member their own personal space. Open-plan living areas connect the kitchen, dining, and living areas, allowing families to spend time together. Large windows let natural light into all rooms, creating a bright and welcoming atmosphere.
Features and Amenities
- Modern Kitchens: Equipped with familiar appliances, ample storage, and ample counter space for shared meals and daily routines.
- Comfortable Bedrooms: Each bedroom offers a cozy retreat, while the master suite may include a private bathroom and additional closet space.
- Bathrooms: Designed with practicality in mind, often with a bathtub or double sink to cope with busy mornings.
- Balcony or outdoor space: Many family apartments feature private balconies or access to
Details
- Built Year: 2015
- Type: Appartment
- Installment Facility: Yes
- Insurance: Yes
- 3rd Party: No
- Swiming Pool: Yes
- Garden & Field: 2400 sqft2
- Total Floor: 3 Floor
- Security: 3 Step Security
- Alivator: 2 Large
- Dining Capacity : 20 People
- Exit: 3 Exit Gate
- Fire Place: Yes
- Heating System: Floor Heating
Additional Details
- Deposit: 20%
- Pool Size: 300 Sqft2
- Last remodel year: 2007
- Amenities: Clubhouse
- Additional Rooms: Guest Bath
- Equipment: Grill - Gas
Address
- Address : 4213 South Burlington, VT 05403
- City : Chicago
- Zip/Postal Code : 05403
- Area : Andersonville
- State/Province : Illinois, New York
- Country : United States
Property Features
- Fitness Lab and Room
- Swiming Pools
- Parking Facility
- Green Park View
- Playground Include
- Garden
- Kitchen Furniture
- Fire Security
- High Class Door
- Store Room
- Marble Floor
Floor Plan
- Bed: 162.5 sqft
- Kitchen: 108.2 sqft
- Dining: 145.7 sqft
- Bath: 38.7 sqft
- Storage: 123. 2 sqft
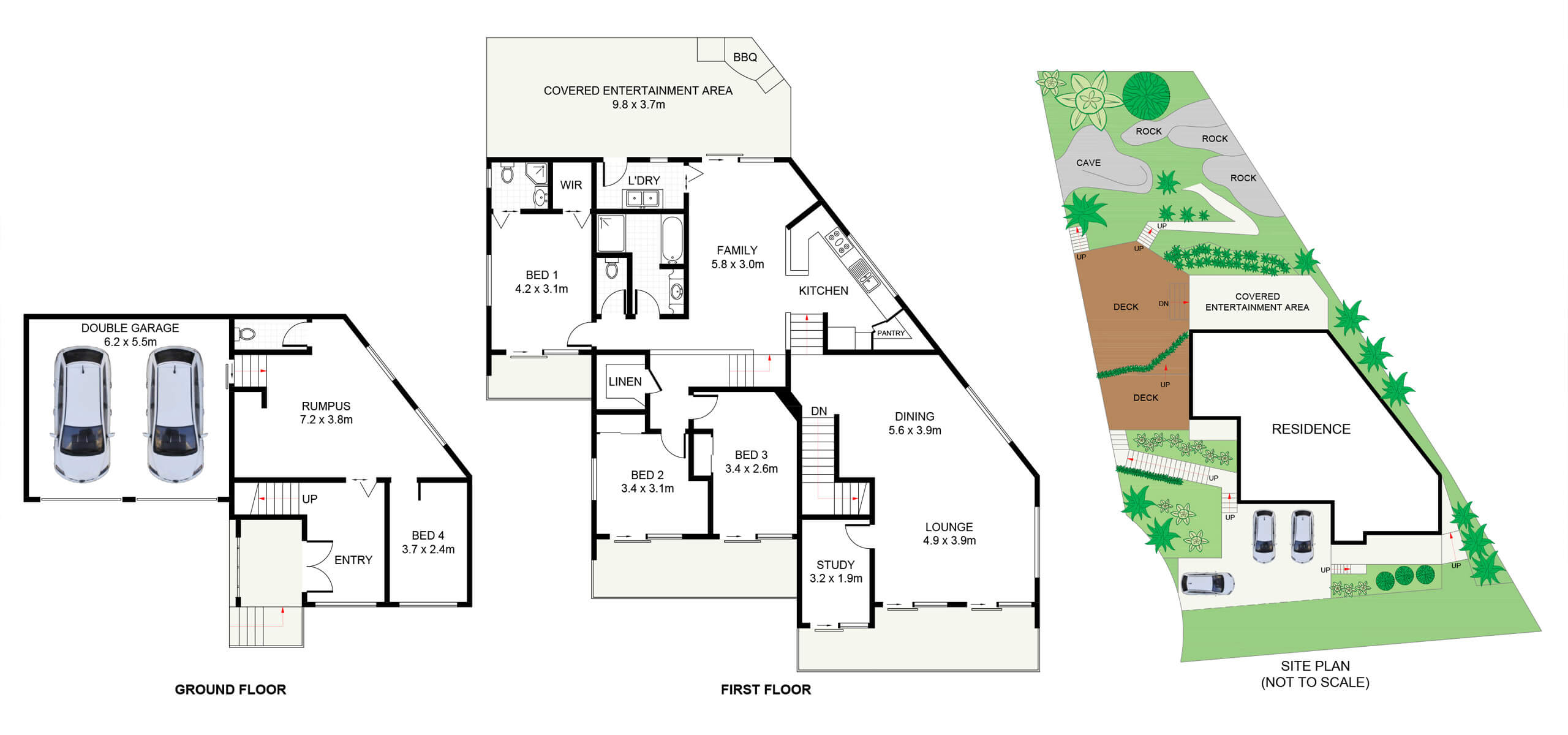
- Bed: 162.5 sqft
- Kitchen: 108.2 sqft
- Dining: 145.7 sqft
- Bath: 38.7 sqft
- Storage: 123. 2 sqft

- Bed: 162.5 sqft
- Kitchen: 108.2 sqft
- Dining: 145.7 sqft
- Bath: 38.7 sqft
- Storage: 123. 2 sqft

Schedule a Tour
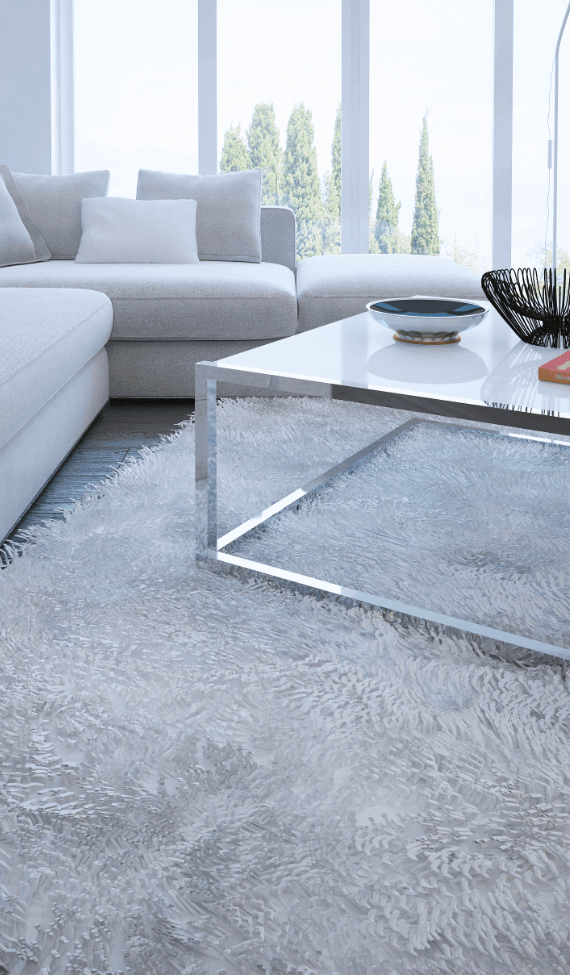
Submit Your Request
Loan Calculator
Nearby Places
| Name | Distance | Type |
|---|---|---|
| Massachusetts General Hospital | 23.7 km | Medical Collage |
| Langone Medical Center | 13.2 km | Hart Hospital |
| Mount Sinai Hospital | 58.0 km | Eye Hospital |





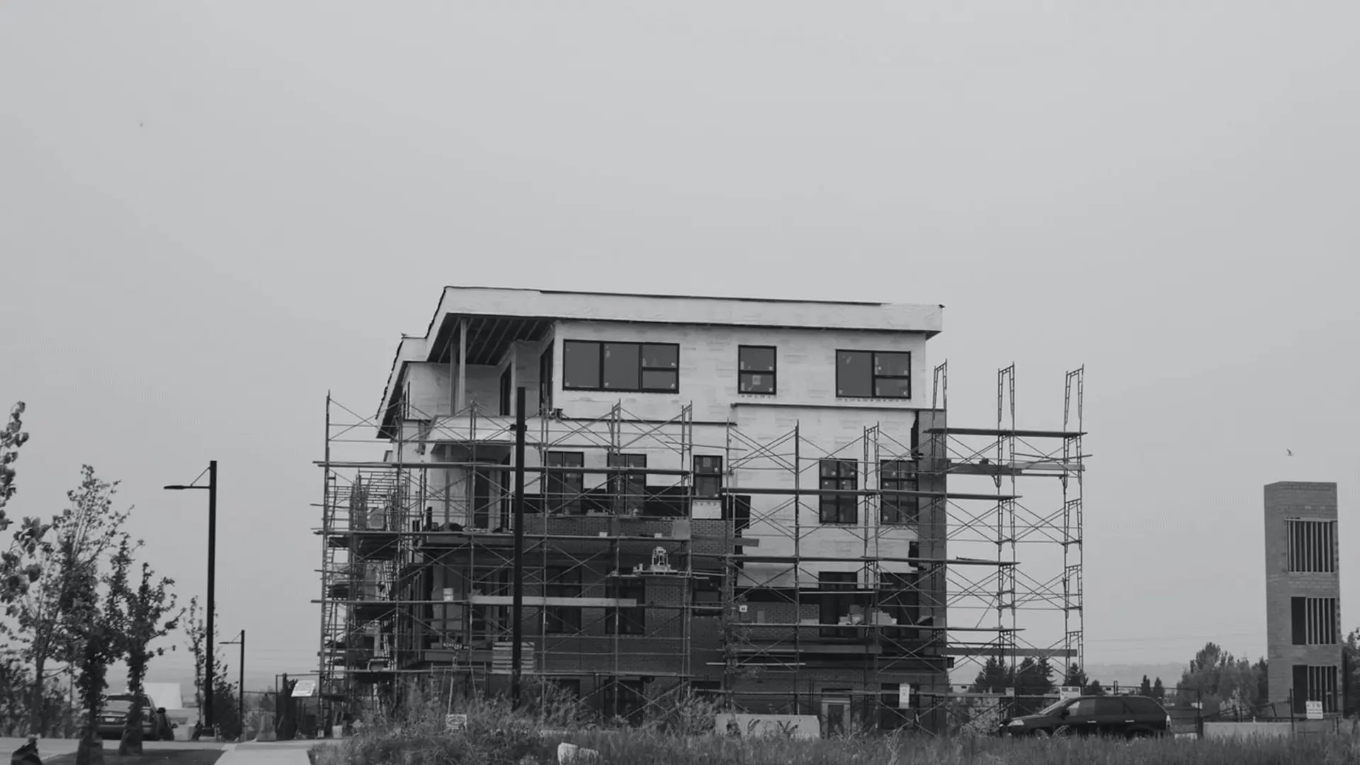
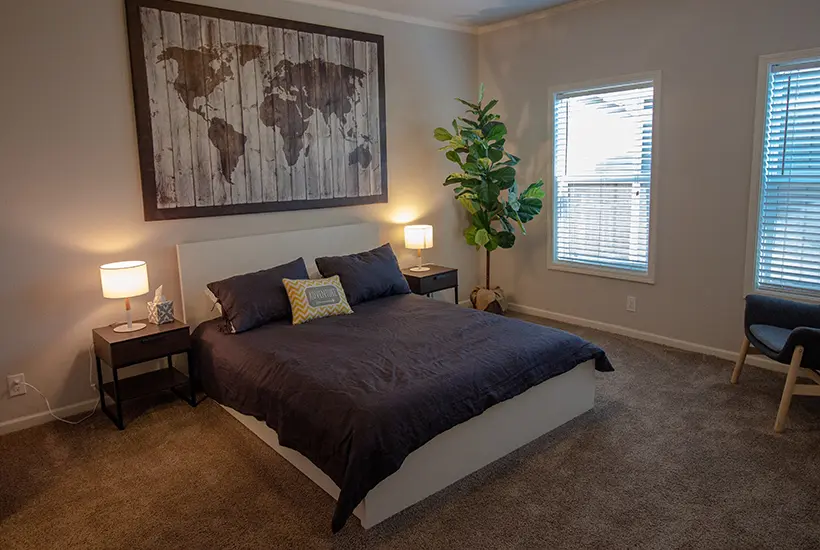
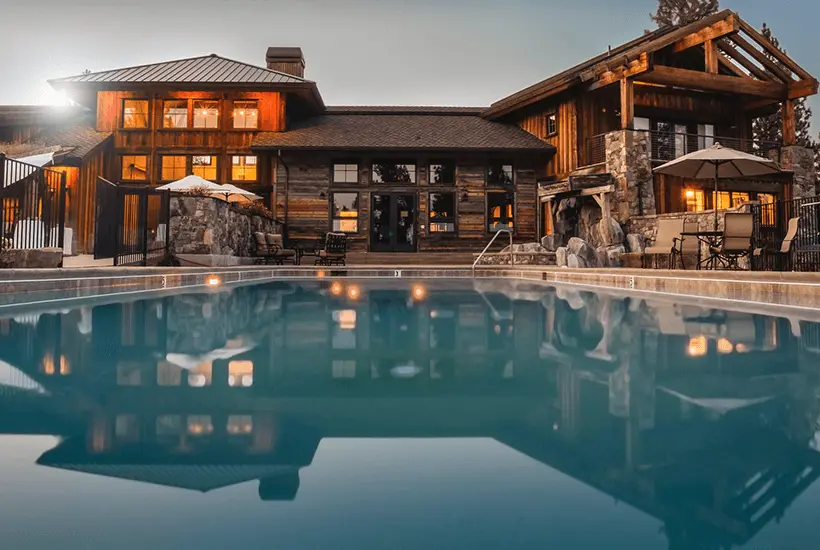
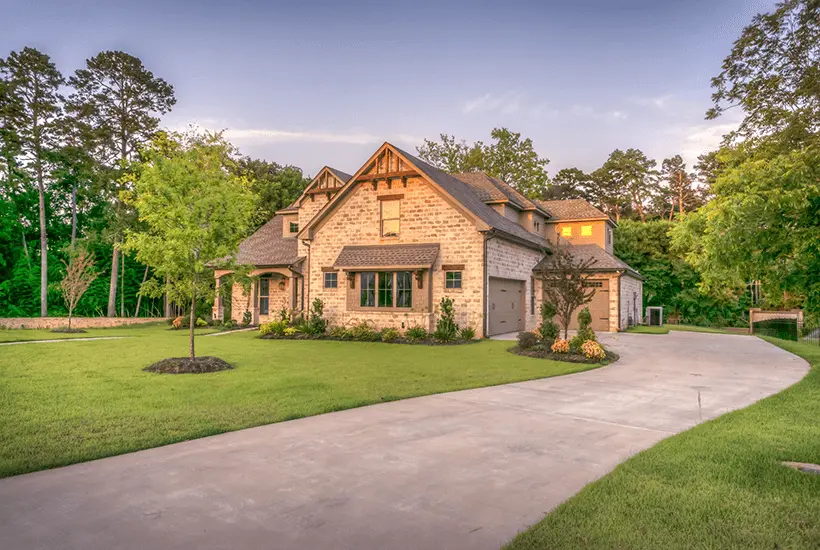
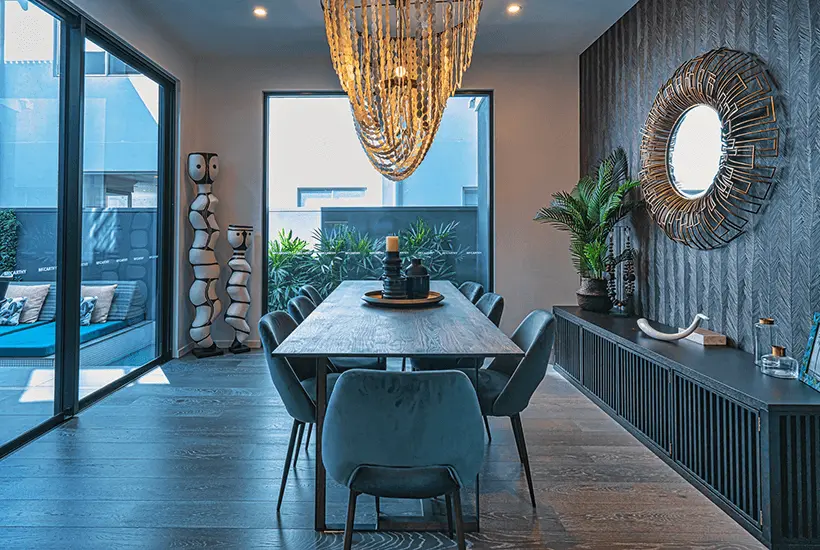
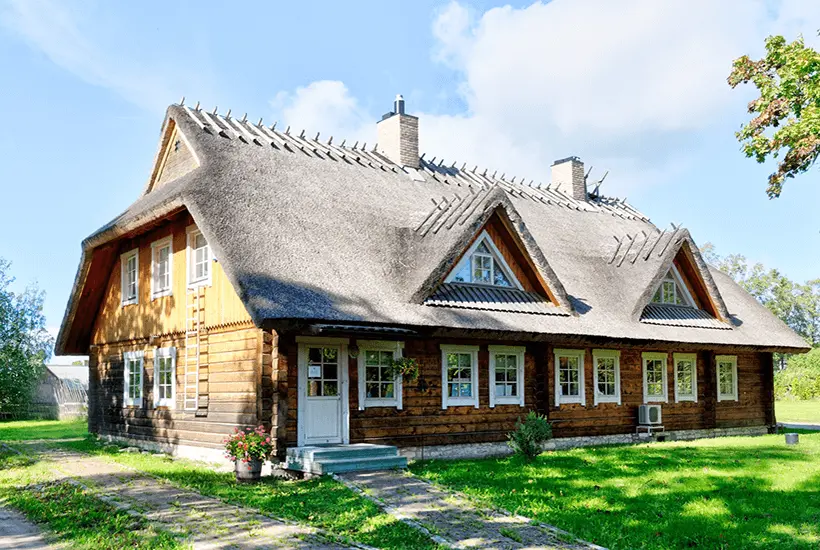
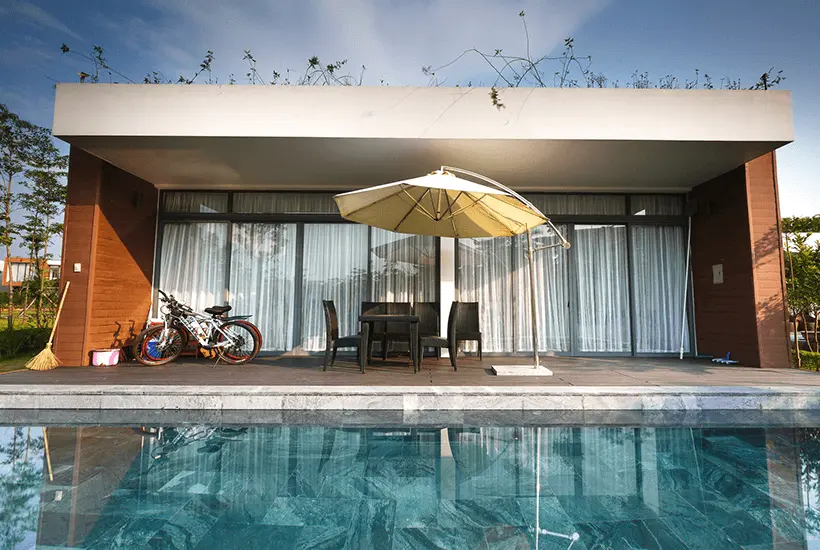


Rosalyn S. Speciale
We value your opinion! Please take a moment to share your experience with Uniland Real Estate. Your feedback helps us serve you better. Leave a review today!
Lee Sipes
Cras sit amet nibh libero, in gravida nulla. Nulla vel metus scelerisque ante sollicitudin. Cras purus odio, vestibulum in vulputate at, tempus viverra.
Rosalyn S. Speciale
We value your opinion! Please take a moment to share your experience with Uniland Real Estate. Your feedback helps us serve you better. Leave a review today!
Lee Sipes
Cras sit amet nibh libero, in gravida nulla. Nulla vel metus scelerisque ante sollicitudin. Cras purus odio, vestibulum in vulputate at, tempus viverra.